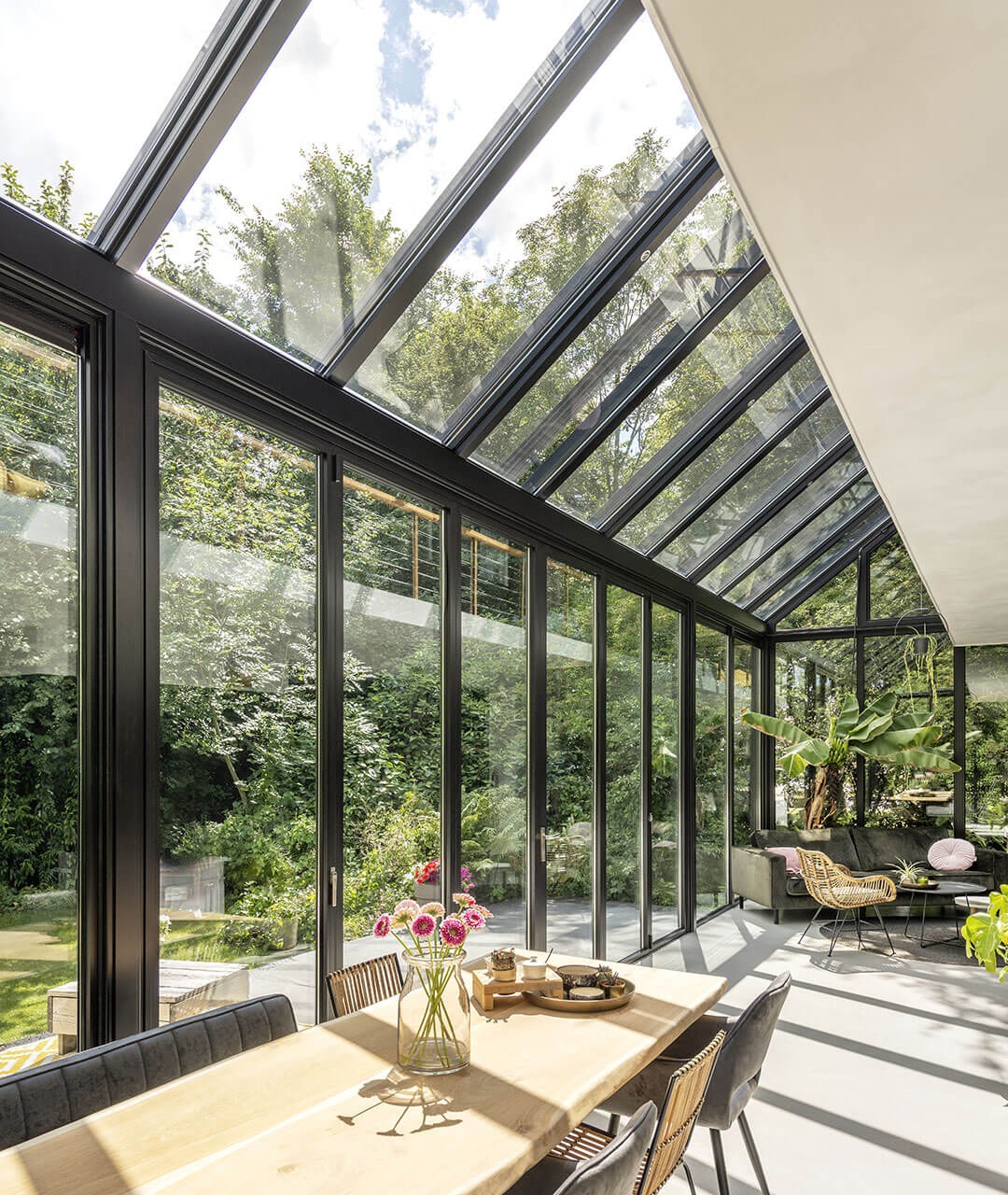“I liked the idea of being able to sit down at the table, but under the trees. Our garden is now part of our overall living concept – our own green oasis.”
BRINGING A LIFESTYLE DREAM TO LIFE
At the start of 2017, the family of five decided to invest in a house built in the 1970s. In the space of just a few months, they had transformed the charm of the old building into a cosy, modern home.
A lot of sweat and passion has gone into the two-storey building with its generous garden, as the family designed the home all by themselves. “During the planning phase, my wife, Esther, did a lot of research, putting together all these different ideas of how we could make the house a home,” Geraldus Ploegh recalls. The young builder-owner trawled the Internet for inspiration and came up with a number of details that now give the home a special touch. One example is the striking floral wallpaper. “I saw something similar on Pinterest, and I knew straight away that was what I wanted.” Little by little, other details were added to the project. “In the end, we even designed the kitchen to suit our own needs and dreams,” the couple recall.
Transparent thermal bridges
The couple had always loved bright, spacious rooms. “So when we decided to go for a house that had been built in 1972, it didn’t take long for us to come up with the idea of a wintergarden.” One of the factors behind the decision was that the couple wanted to make their house brighter. But they also wanted to be able to enjoy the greenery of their generous garden while indoors. “I liked the idea of being able to sit down at the table, but under the trees,” Esther Ploegh continues. “And it just seemed to make sense to incorporate the garden next to the house into our overall living concept – our own green oasis. On top of that, the Solarlux wintergarden system gave us a whole range of options for tweaking the smaller details to suit our needs.” Good ventilation was one of the top priorities in the design. “Our bedroom and the kids’ rooms are all upstairs. With that in mind, it was really important to ensure that we could get good air circulation up there.”
There are now tilting windows to provide suitable ventilation on the sides of the building with the glass roof construction. An awning trimmed to fit the roof system perfectly prevents the wintergarden from getting too hot. And there is another special feature that helps keep the climate pleasant in the glass extension: the entire front of the wintergarden is fitted with Solarlux bi-folding doors, which can easily be opened all the way across. This creates a seamless visual transition between the wintergarden and the outdoor garden. “Whatever time of year we’re enjoying our home, every season has its own special charm. Our wintergarden plays a huge role in that – we’re much closer to the outdoors now,” Esther Ploegh grins. “In spring and summer, when the garden is lush and green, all the glass blends the inside and outside together perfectly.”
